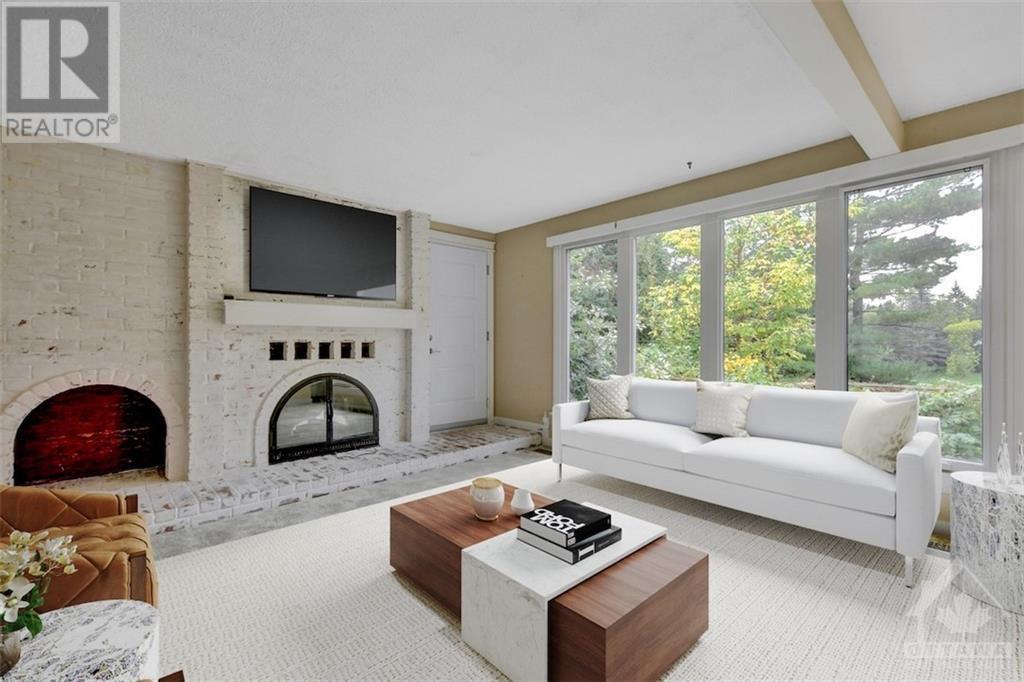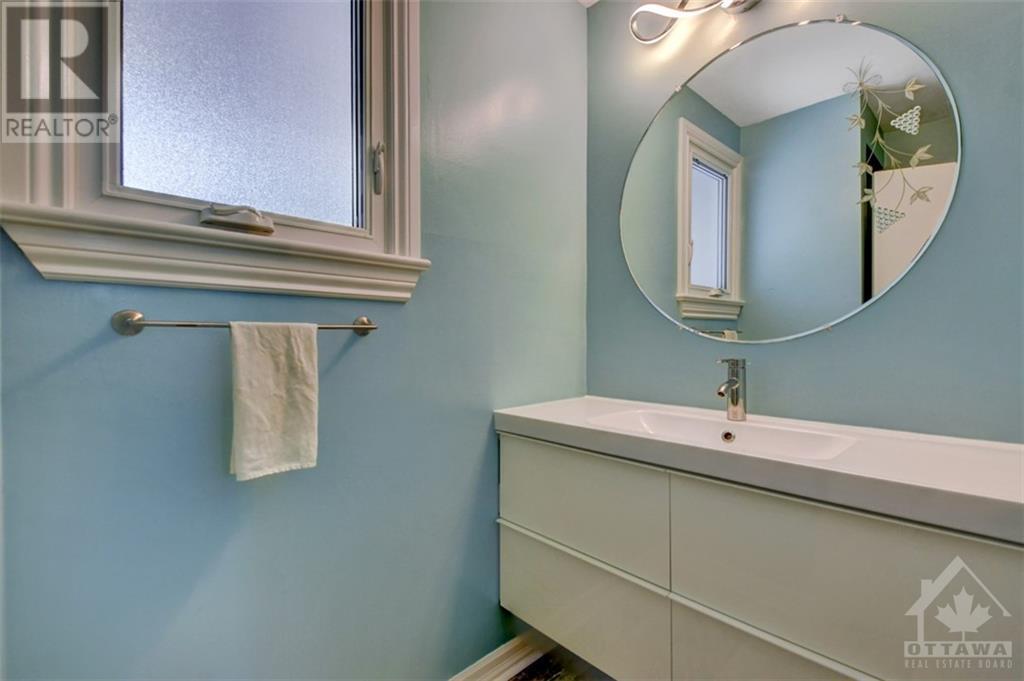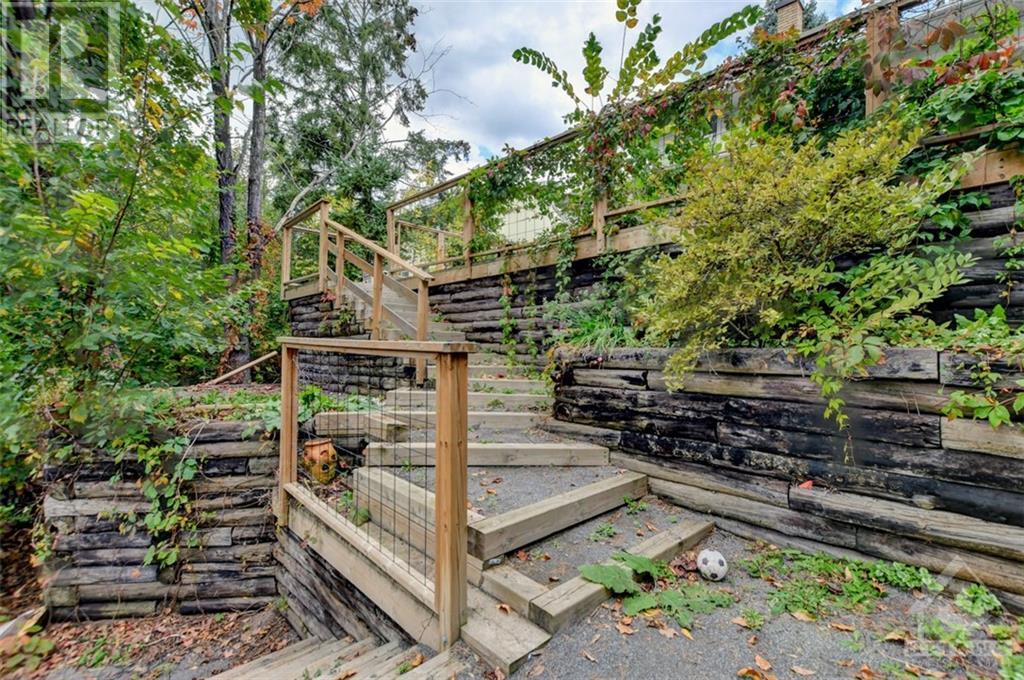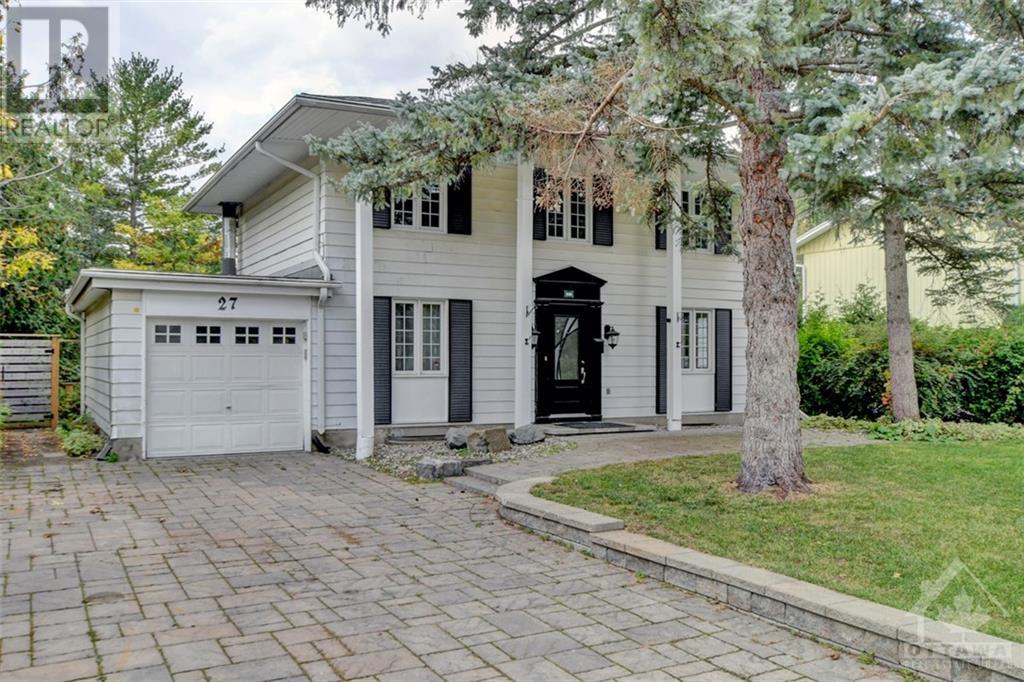27 DAYTON CRESCENT
South of Baseline to Knoxdale (7601 - Leslie Park), Ontario K2H7N8
$799,900
| Bathroom Total | 2 |
| Bedrooms Total | 4 |
| Cooling Type | Central air conditioning |
| Heating Type | Forced air |
| Heating Fuel | Natural gas |
| Stories Total | 2 |
| Bedroom | Second level | 2.56 m x 2.97 m |
| Bathroom | Second level | 2.46 m x 1.52 m |
| Primary Bedroom | Second level | 5.51 m x 3.32 m |
| Bedroom | Second level | 3.7 m x 3.32 m |
| Bedroom | Second level | 3.27 m x 2.59 m |
| Family room | Lower level | 3.3 m x 6.32 m |
| Recreational, Games room | Lower level | 5.38 m x 4.54 m |
| Laundry room | Lower level | 2.79 m x 1.8 m |
| Utility room | Lower level | 2.59 m x 1.85 m |
| Living room | Main level | 6.27 m x 8.45 m |
| Dining room | Main level | 3.63 m x 3.2 m |
| Kitchen | Main level | 3.91 m x 4.72 m |
| Foyer | Main level | Measurements not available |
| Bathroom | Main level | 2.26 m x 1.21 m |
| Mud room | Main level | 3.09 m x 1.57 m |
YOU MAY ALSO BE INTERESTED IN…
Previous
Next

























































